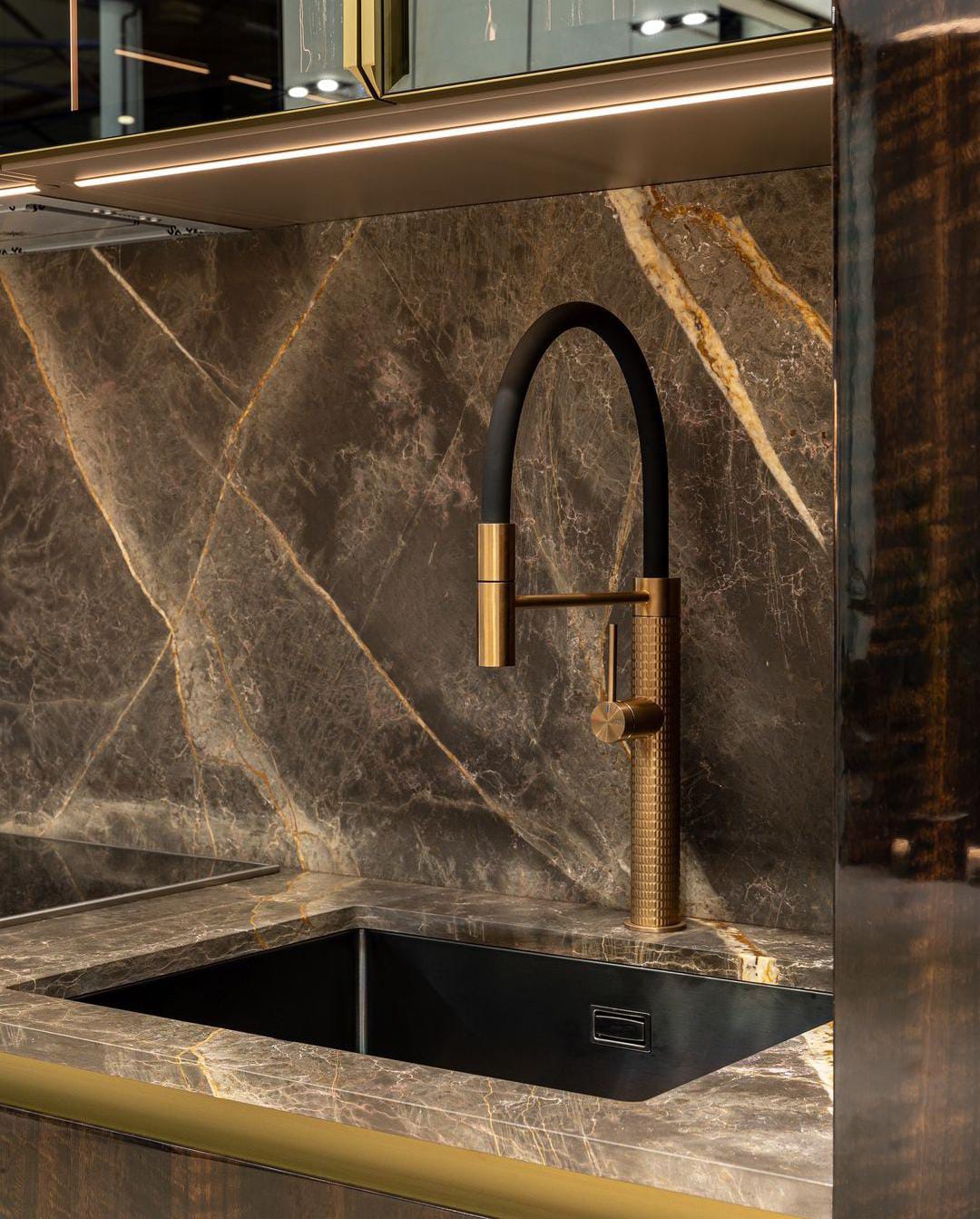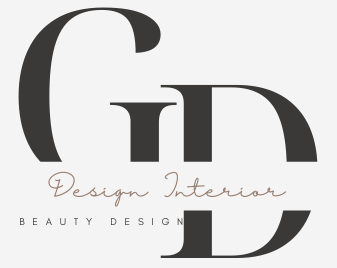AMENAJARI INTERIOARE PENTRU CASE, APARTAMENTE, RESTAURANTE, SPATII COMERCIALE
Design interior si exterior
Birou de arhitectura si design interior
Designer de interior si designer de exterior
REALIZAM PROIECTUL
LISTA DE PRODUSE
CONSULTANTA LA IMPLEMENTARE
PARTENERI INTERNATIONALI
COLABORAREA CU DEZVOLTATORI
COLECTII DE PRODUSE
DESIGN INTERIOR
Proiect de design interior si exterior
Pasul 1- Birou de design interior si arhitectura – realizam proiecte de design interior si exterior la cheie.
Totul la doar 10 euro/mp
- Proiectul de design interior include: inspectia gratuita (in valoare de 150 euro), inspectia imobilului cu masuratori si discutii interactive la fata locului, proiectare 2D, proiectare 3D si randari fotorealiste.
- Realizam si proietce la distanta daca trimiteti schita spatiului (releveu sau schita cu dimensiunile incaperilor).
- Economisesti bani pentru ca implementarea se realizeaza conform proiectului de design interior.
- Castigi timp pentru ca beneficiezi de informatiile noastre la achizitia produselor de la furnizori.
Randari fotorealiste incluse
Pasul 2- Randarile sunt imagini preluate din proiectul de design interior si prelucrate pentru a obtine o imagine fotorealista a unui spatiu inca neamenajat, aflat in constructie sau inca neconstruit.
- Randarile ofera avantajul de a permite vizualizarea amenajarii spatiului inainte de realizarea amenajarii si a implementarii.
- La livrarea proiectului de design interior oferim GRATUIT 5 randari pentru fiecare incapere.
- Pentru randari suplimentare pretul este de 50 euro/buc.
- Transpunem in realitate asteptarile tale realizand design interior de o inalta valoare estetica si functionala.
Asistenta gratuita la achizitii produse
Pasul 3- Implementarea proiectului de design interior este realizata de o echipa de furnizori de servicii dupa finalizarea proiectului in varianta digitala.Implementarea presupune realizarea mobilei la comanda, cumpararea si montarea finisajelor, achizitionarea produselor din showroom. Serviciile suplimentare (cotari, asistenta arhitectului pe santier, realizare logo) se achita separat conform contract.Consultanta pentru managementul achizitiilor este oferita gratuit.Oferim managementul achizitiilor pentru a va oferi cele mai bune solutii privind realizarea mobilei la comanda, achizitia obiectelor de mobilier, a obiectelor decorative, a obiectelor de iluminat si a altor obiecte necesare pentru implementare si amenajare interioara. Poti beneficia de reduceri la achizitia de produse.Asiguram incadrarea in termene si optimizarea bugetului.Asiguram livrarea unor produse de calitate de la branduri renumite cu care colaboram de mult timp.Economisesti timp si bani pentru ca alegem produse documentate tehnic, selectate la un cost accesibil.
Caracteristici Remarcabile
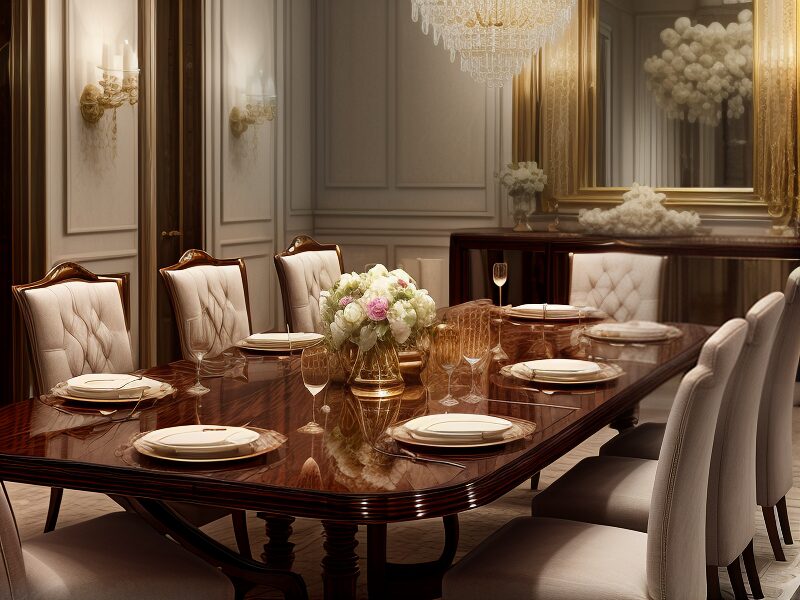
Design Modern Personalizat
Oferim soluții de design interior adaptate nevoilor și preferințelor tale, cu un accent deosebit pe tendințele actuale.
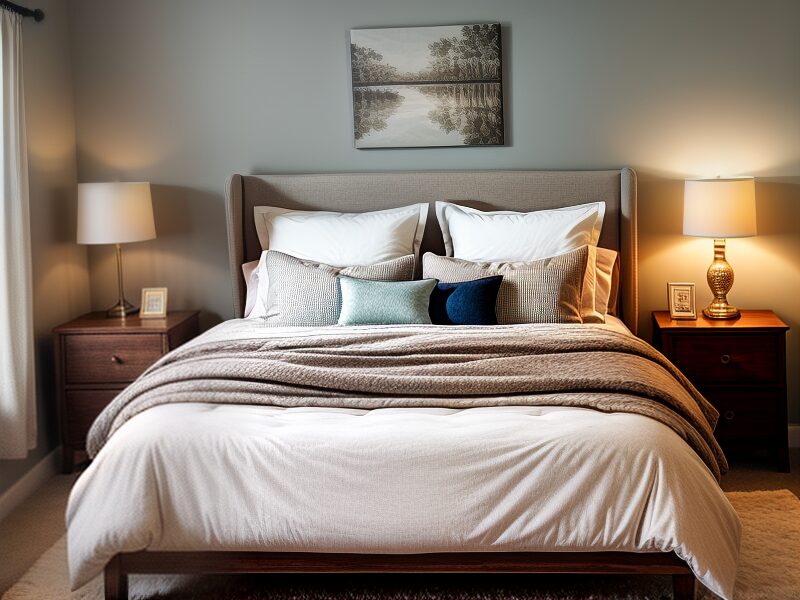
Mobilier de Calitate
Colaborăm cu producători de top pentru a furniza mobilier de calitate superioară, care îmbină estetica cu funcționalitatea.
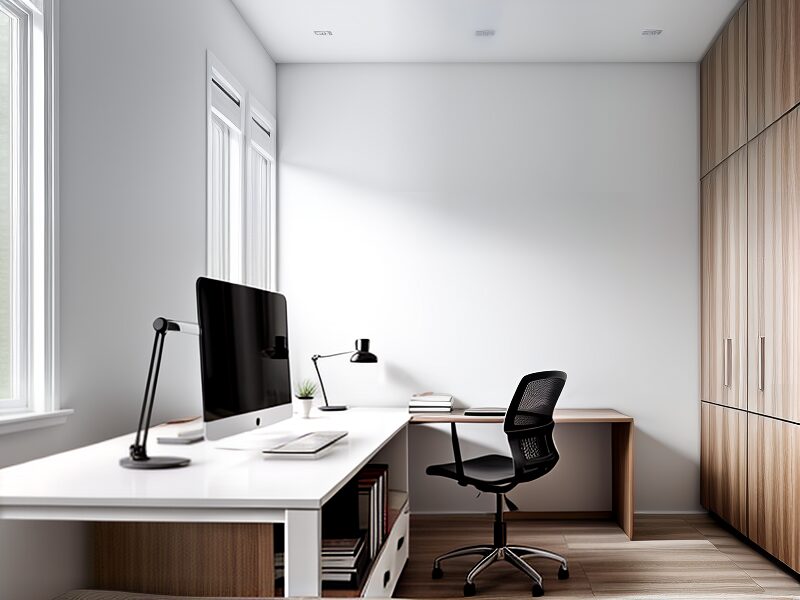
Randări Fotorealiste
Vizualizează-ți proiectul înainte de implementare cu ajutorul randărilor noastre detaliate și realiste.
Transforma Spatiul
Design Interior si Randari de Exceptie
Descopera solutii inovatoare pentru a-ti transforma locuinta intr-un spatiu de vis. De la conceptie la executie, suntem alaturi de tine la fiecare pas.
Proiectul integral contine:
- inspectia imobilului + plan 2D + masuratori + discutiile arhitectului cu beneficiarul
- concept de design interior/ exterior
- proiect de amenajare interioara, simulari 3D fotorealiste cu 5 randari/ incapere
- management de achizitii produse cu oferte de pret pentru mobila, finisaje si decoratiuni integrate in proiectul de design interior
- trimitere comanda la furnizori si urmarirea livrarii produselor folosite in proiectul de amenajare interioara
Serviciile Noastre
Consultanta in Design Interior
Oferim consultanta personalizata pentru a te ajuta sa iti definesti stilul si sa alegi cele mai potrivite solutii pentru spatiul tau.
Proiect de amenajare complet
Transformam complet spatiile interioare, de la concept la finisaje, pentru a crea un mediu armonios si functional.
Randari 3D Realiste
Utilizam tehnologie de ultima generatie pentru a crea randari 3D realiste, astfel incat sa poti vizualiza proiectul final inainte de a incepe implementarea.
PORTOFOLIU
Viziteaza galeriile noastre
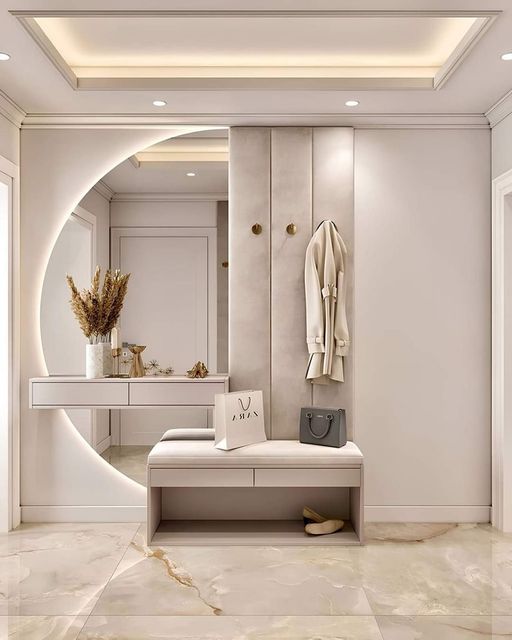
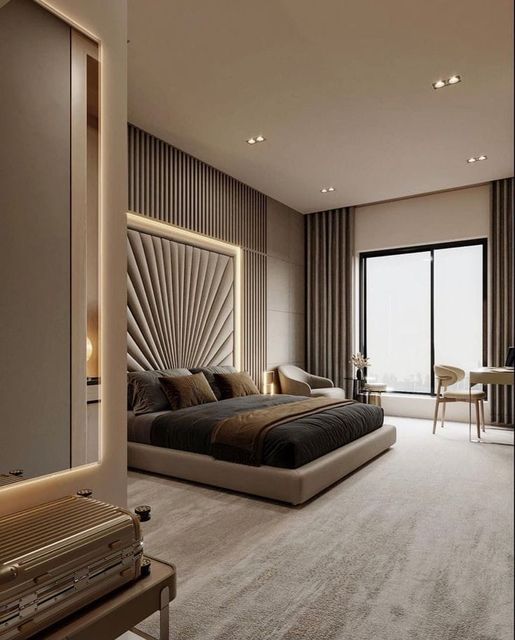

ETAPELE PROIECTULUI DE DESIGN INTERIOR
01 DISCUȚII PRELIMINARE
02 SEMNAREA CONTRACTULUI/ MASURATORI
03 SIMULARE 2D
04 SIMULARE 3D
05 LISTA DE PRETURI ACHIZIȚII
