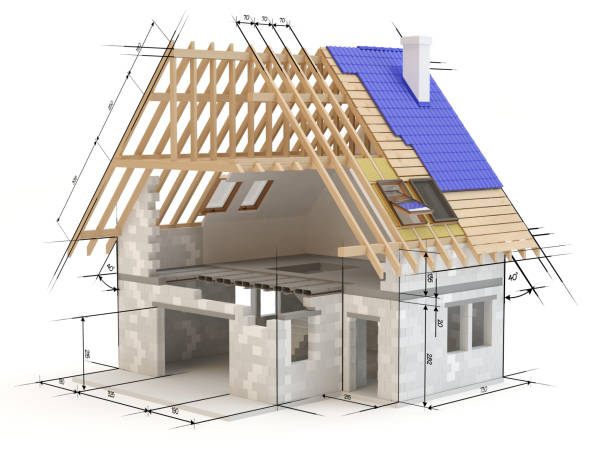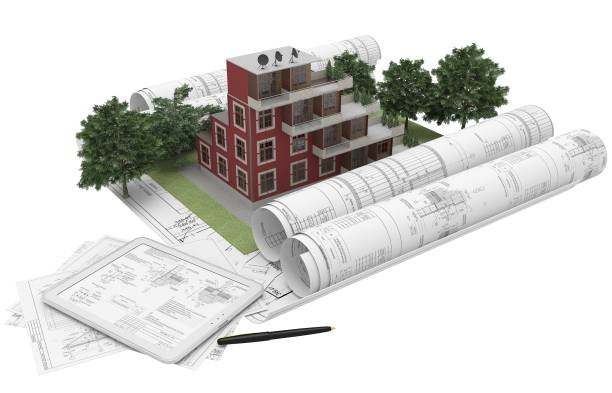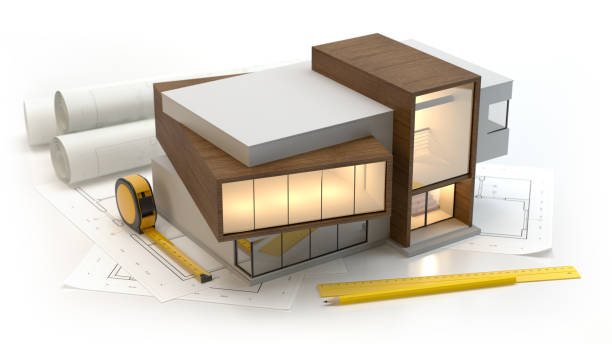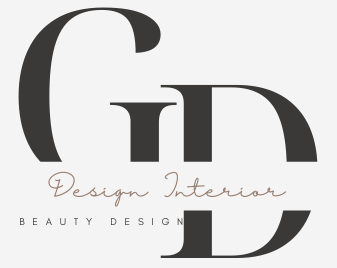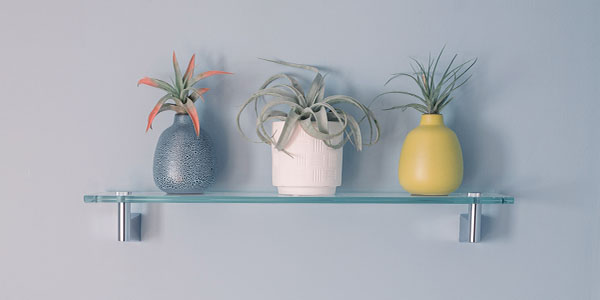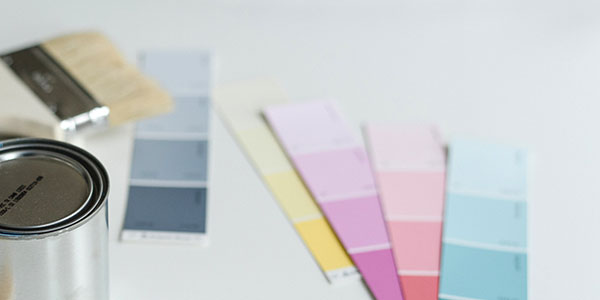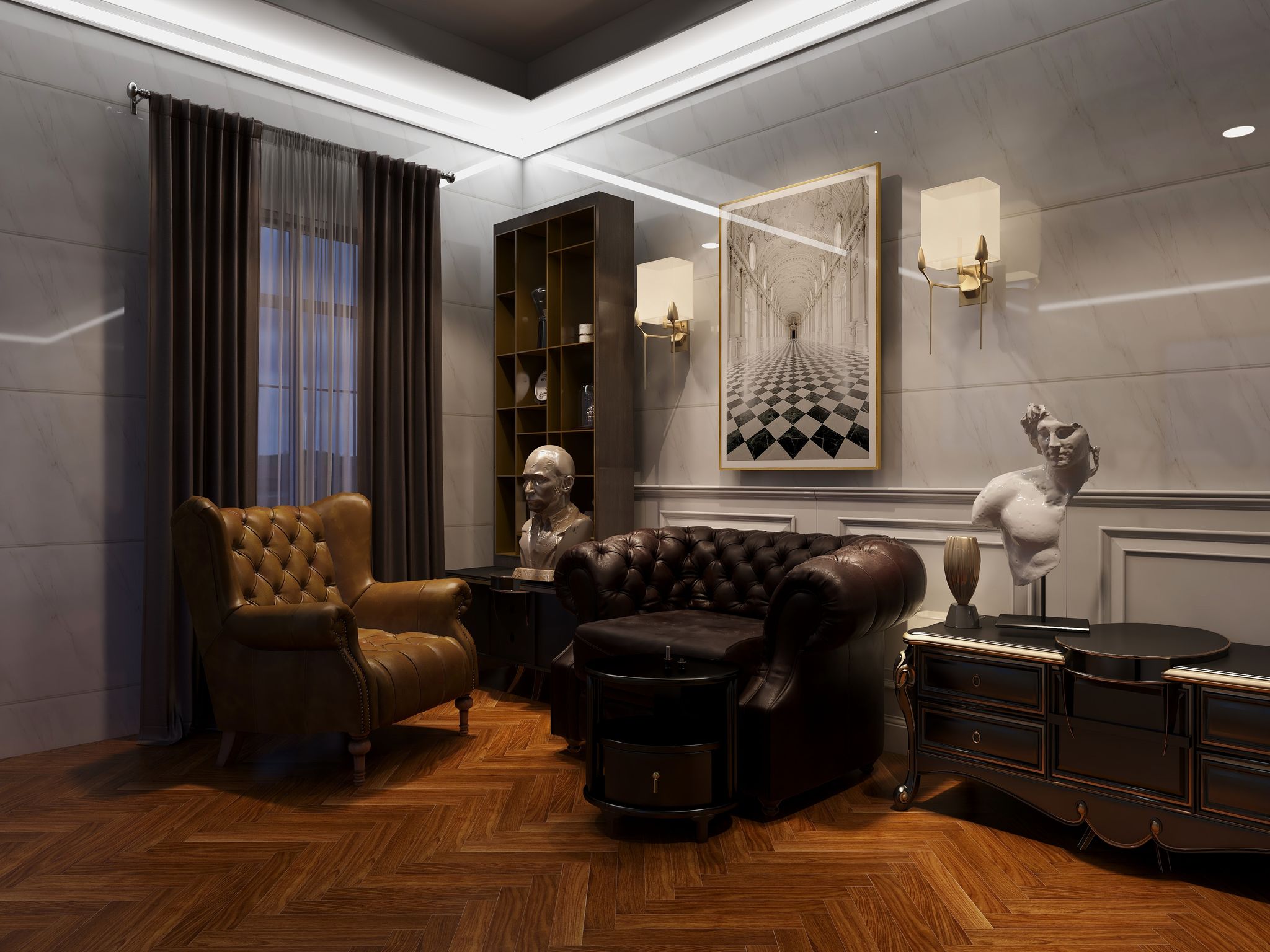
The project can also be done remotely (online), regardless of the locality and the geographical area.
The design ideas and the solutions for their realization are modern, adapted to the client’s needs and fit within the initially established budget. Our team of experienced designers and architects offers you the most modern design solutions.
Order the right package and you will be contacted by a member of our team to discuss all the details. Depending on the preferences and requirements of the buyer, we discuss various design variants. The working stages are completed together with the client and the working deadlines are observed. Designing or redesigning, together with the renderings that can be made, turns a dream into reality. Finishes, textiles, lighting fixtures, plants, furniture and decorations are chosen after consulting with the client. The owner of the building can transform the building into the space desired by the whole family.
What do I do if the apartment has several rooms?
Interior design for space – can be adapted to multi-room apartments.
If you have questions or if the configuration of the building is different from the one presented in the packages, please contact us.
Interior designs
€ 20 / SQUARE METER
2D/ 3D interior design
We execute 2D / 3D interior design based on the survey, measurements or plans provided by the client.
We offer interior design services:
free design advice
choice of finishes and furniture
the list of materials to be used
product price list
the list of stores where the products can be purchased
furniture placement variants
partitioning
combining colors to create a harmonious environment
modern style adapted to customer requirements
framing in the client’s budget
consulting on phone, email, whatsapp, chat, etc.
Both for projects and for the products used in the arrangement, we offer maximum price / quality yield.
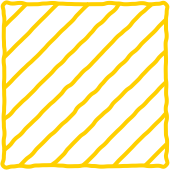
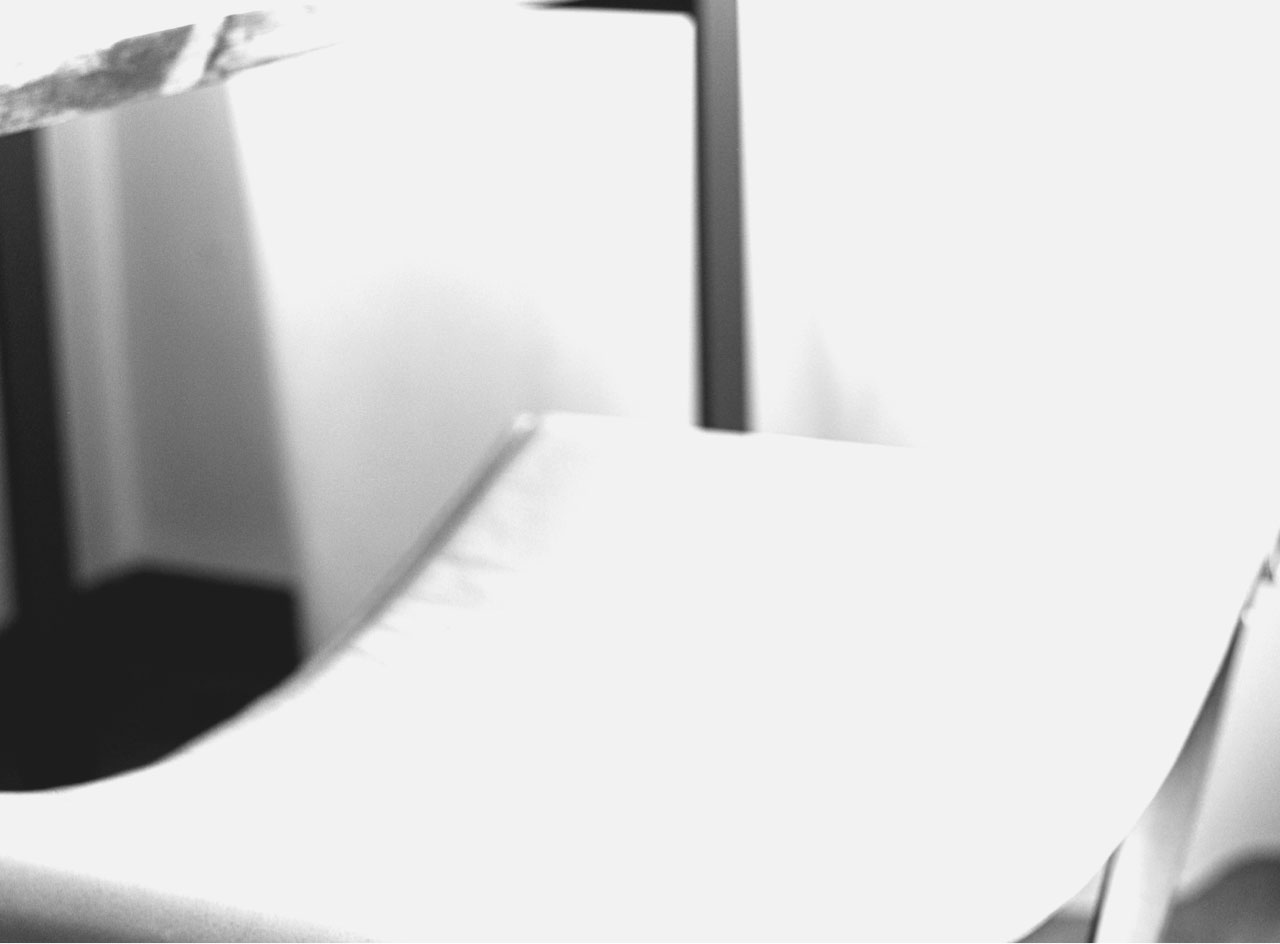

Your Renovator for Redesigns, Remodels, Improvements
Our interior design specialists will help you renovate your space.
The advantages of 3D rendering and design
Rendering is a computer processing of a 3D model that reproduces all the details of the project. Initially, the finishes, the colors and the type of materials to be used are chosen together with the client. Rendering creates an overview with photorealistic images. The purchase of materials is made after viewing the rendering made by the designer on the computer.
Advantages of rendering:
Provides an overview of the final project, before purchasing the necessary materials
The client chooses the colors and consults with the designer
The finishes are chosen according to the client’s preferences, shape, model, price
Subsequently, the construction team follows step by step the instructions presented in the renderings
There is the possibility of making changes for cases where the finishes do not match the wishes of the client
Rendering a building involves:
Choice of materials and finishes in consultation with the designer
Adding decorative and lighting objects
Correct positioning of the furniture for a bright design
Render generation
3D rendering / design execution time: approx. 3 working days.
Services
Upon request, we offer related services to give life to the prepared projects:
purchase of furniture
furniture installation
finishing
free project consulting
travel to the building for a fee
list of materials including products and prices.
