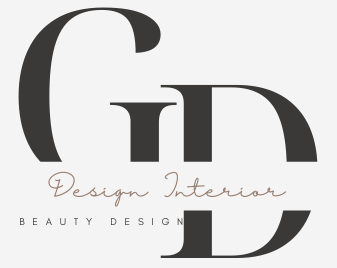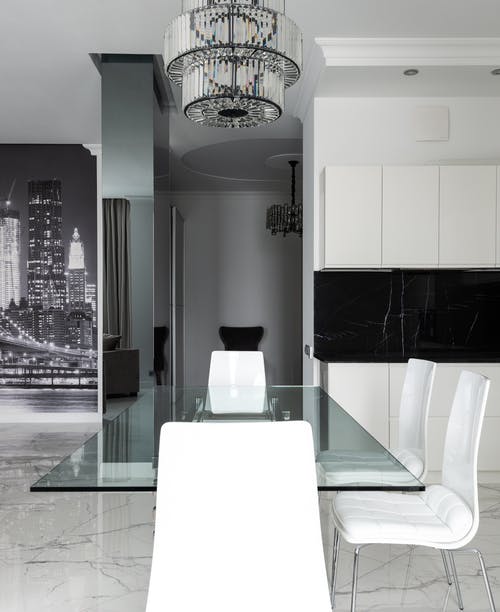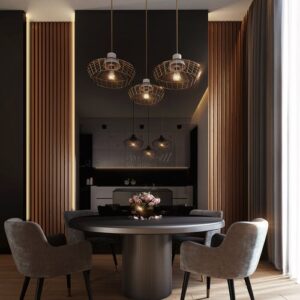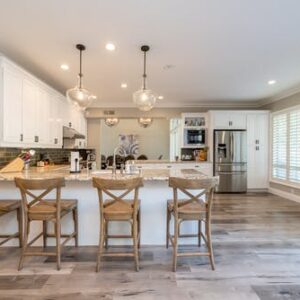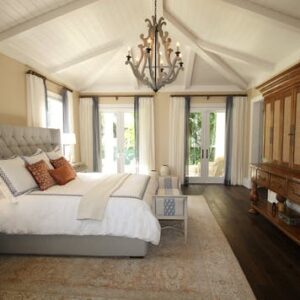Descriere
Advance rendering living room + kitchen
The advance is deducted from the total price.
We perform rendering for interior design living room + kitchen based on survey, inspection, measurements or plans provided by the client.
Services – Rendering living room + kitchen
We offer interior design services living room + kitchen:
- free design advice
- choice of finishes and furniture
- the list of materials to be used
- product price list
- the list of stores where the products can be purchased
- furniture placement variants
- partitioning
- combining colors to create a harmonious environment
- modern style adapted to customer requirements
- framing in the client’s budget
- consulting on phone, email, whatsapp, chat, etc.
Both for projects and for the products used in the arrangement, we offer maximum price / quality yield.
Upon request, we offer related services to give life to the prepared projects:
- purchase of furniture
- furniture installation
- finishing
- free project consulting
- travel to the building for a fee
- list of materials including products and prices.
Interior design living room + kitchen
The project can also be done remotely (online), regardless of the locality and the geographical area.
We execute works both in Romania and abroad.
The design ideas and the solutions for their realization are modern, adapted to the client’s needs and fit within the initially established budget. Our team of experienced designers and architects offers you the most modern design solutions.
Order the right package and you will be contacted by a member of our team to discuss all the details. Depending on the preferences and requirements of the buyer, we discuss various design variants. The working stages are completed together with the client and the working deadlines are observed. Designing or redesigning, together with the renderings that can be made, turns a dream into reality. Finishes, textiles, lighting fixtures, plants, furniture and decorations are chosen after consulting with the client. The owner of the building can transform the building into the space desired by the whole family.
What do I do if the apartment has several rooms?
Interior design for rendering living room + kitchen – can be adapted to multi-room apartments if you select the additional number of rooms in the packages presented.
See the packages presented on the site:
- 2D/ 3D exterior design
- Kitchen rendering
- Bedroom rendering
- Bathroom rendering
- Rendering commercial space
- Studio rendering
- Large space rendering
- Rendering outdoor space
- Rendering 2-room apartment
2D / 3D design is a pre-rendering step. Study the package list for 2D / 3D Design or Rendering . If you have questions or if the configuration of the building is different from the one presented in the packages, please contact us through the Contact Form .
What are the advantages of using a designer?
The services offered by our designers and the skills of the specialists in our team can transform a small building into a place called home. Creating shadows and effects creates the impression of more space.
By calling on a designer, you avoid the design mistakes and the costs necessary to repair them. Choosing the finish and furniture requires time and experience. The design specialists from our team will advise you from the beginning to the end of the project. They will be receptive to all your wishes.
The desired result is obtained by going step by step through all the stages of design and rendering to obtain a personalized aesthetic concept. The interior design is in line with global trends for a flawless execution.
Using space at full capacity requires a number of tricks. Rely on the help of a specialist from our team. He will assist clients throughout the planning process in order to optimize the budget and reduce the risks that may arise in the development of the project.
Trends in interior design living room + kitchen
Interior design for open space kitchen
The open space kitchen has become an element of interior decoration requested by more and more customers. The traditional and old-fashioned room can be transformed into an open space equipped with all the accessories. The details in the living room must be completed with those in the kitchen to create a pleasant atmosphere. The style must be similar in the living room and kitchen if the space is open space. The arrangement of the kitchen can be on one wall, on 2 walls or with the island. The advantage of this interior design is the possibility of supervising children while cooking or socializing with other people.
in old blocks of flats where there are resistance walls that cannot be removed, arranging an open space kitchen can be difficult.
Lighting
Natural light is very important, but so are artificial lighting fixtures. Mounting a chandelier above the table or spotlights under hanging cabinets is useful, practical and modern.
Living room and kitchen decorations
- Wall clock;
- flower vase;
- pots with herbs;
- paintings with motivational messages or different images;
- colored rugs;
- statuettes (for sophisticated homes);
- spice box shelf;
- napkin hanger;
- blinds;
Automatic drive systems
Doors equipped with automatic actuation systems open at the touch of a button and do not slam. this increases the life of these furniture items.
